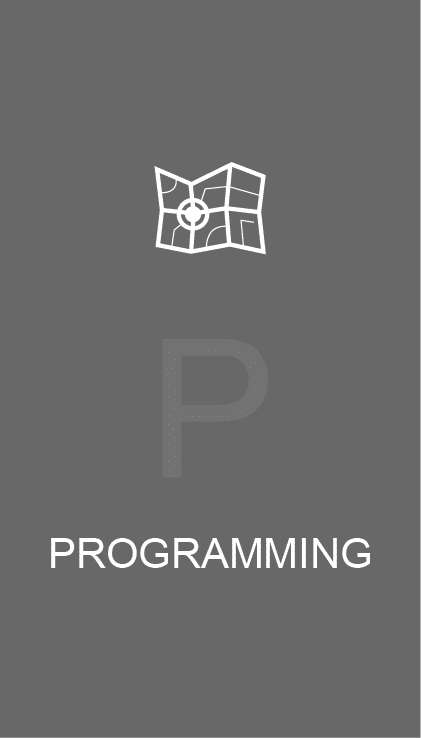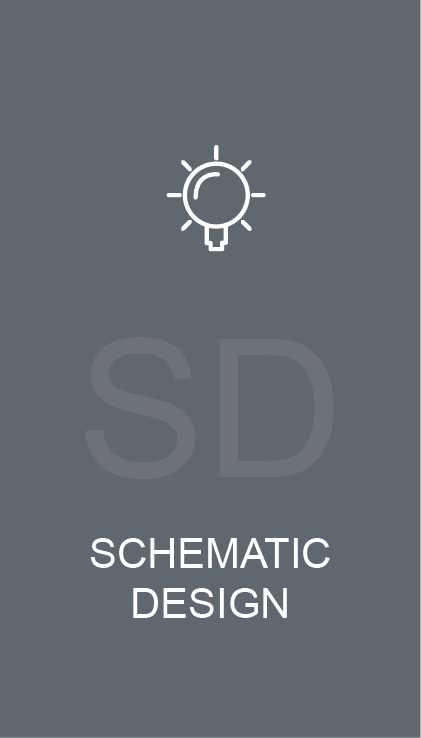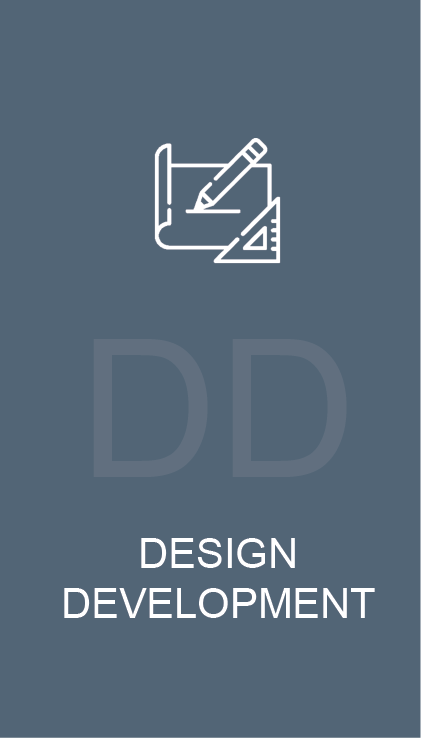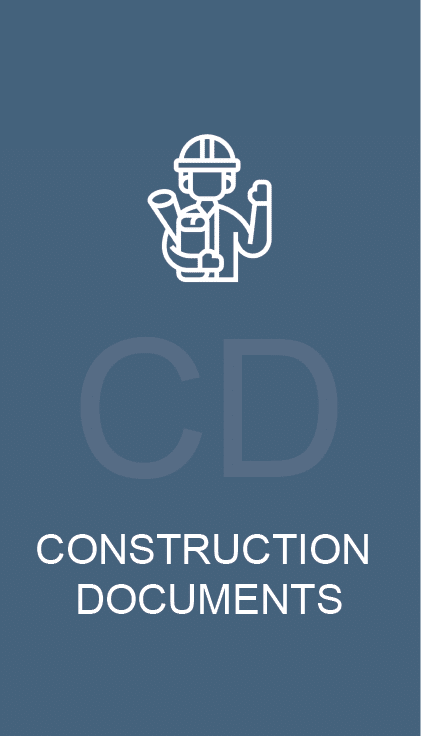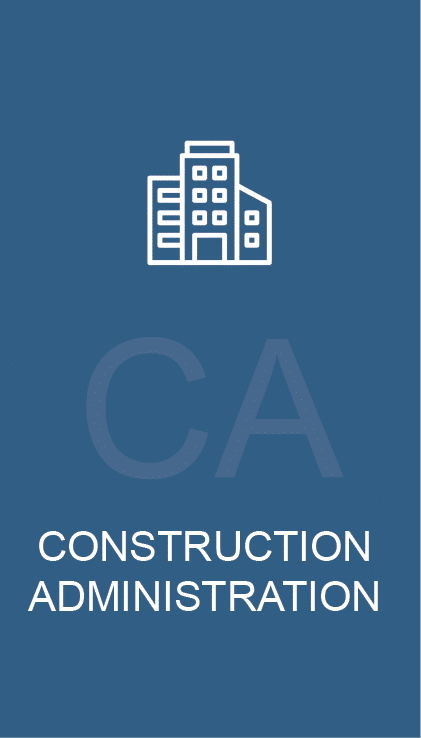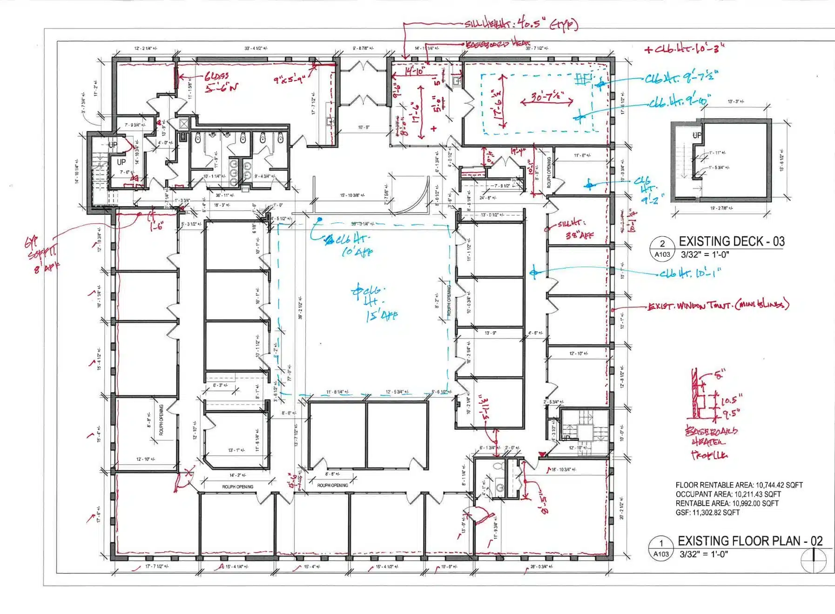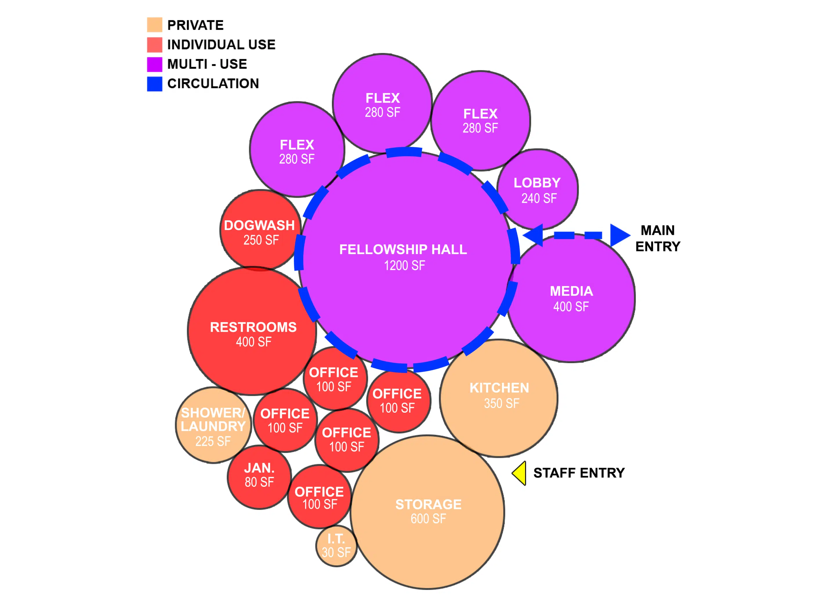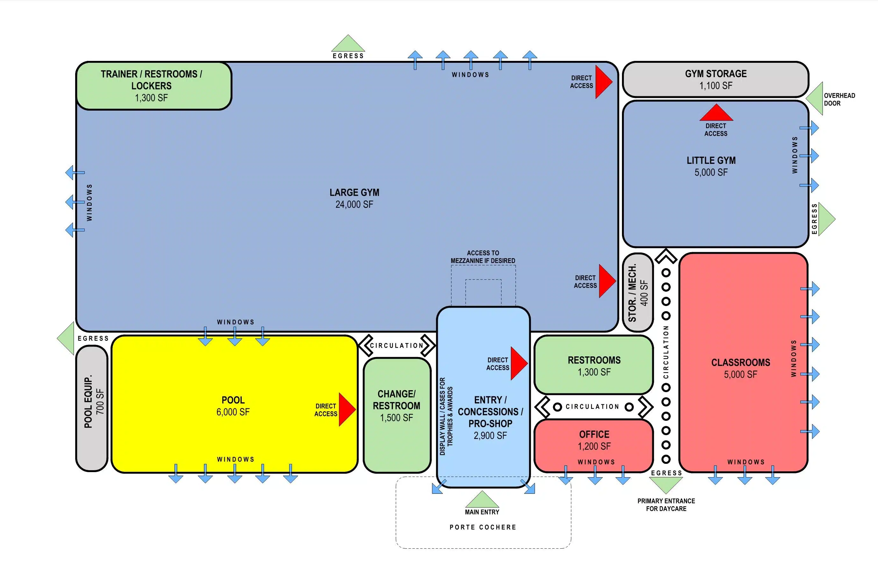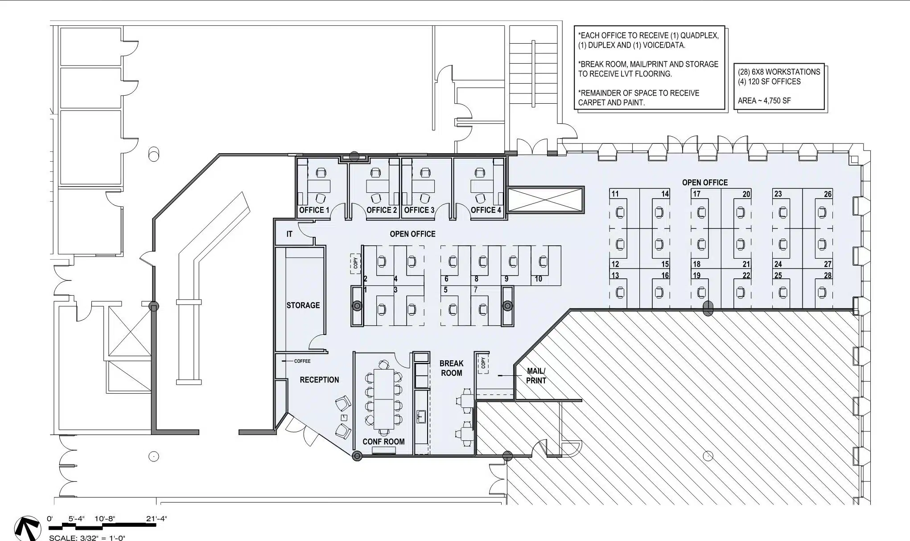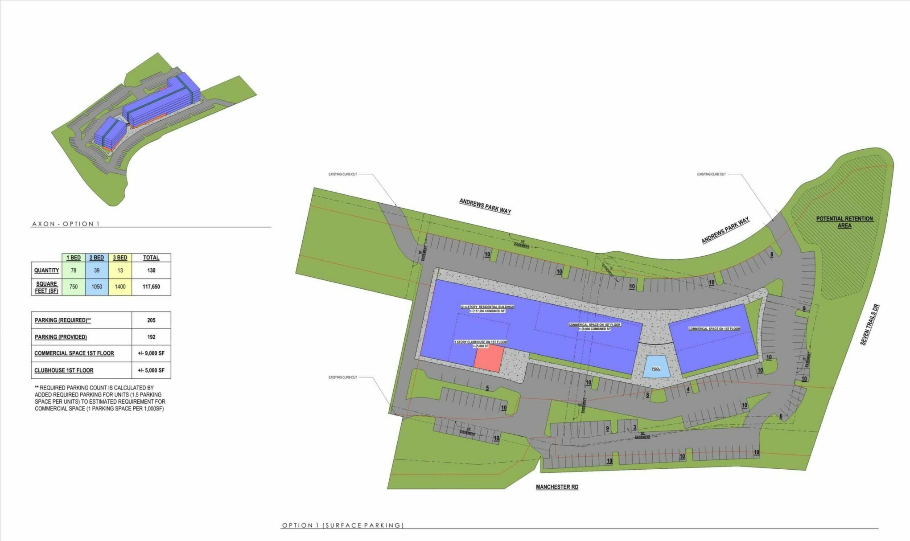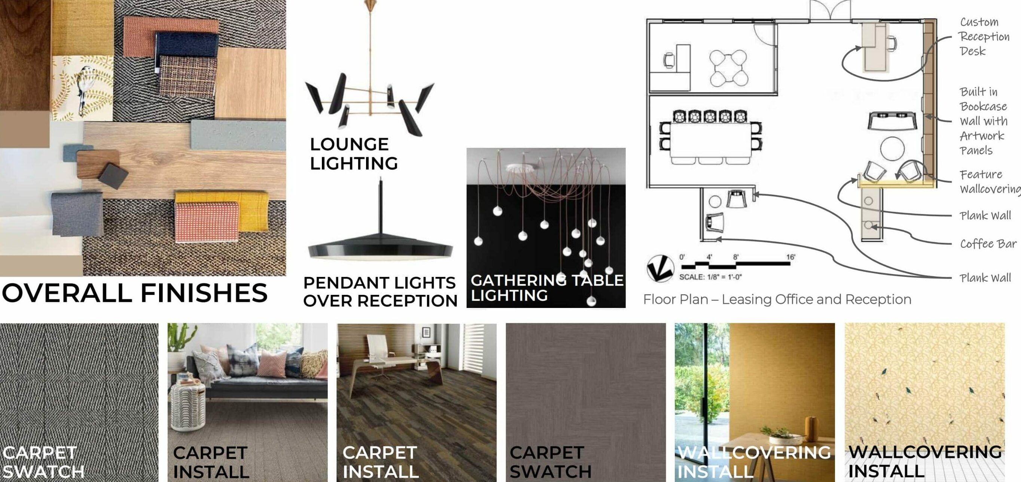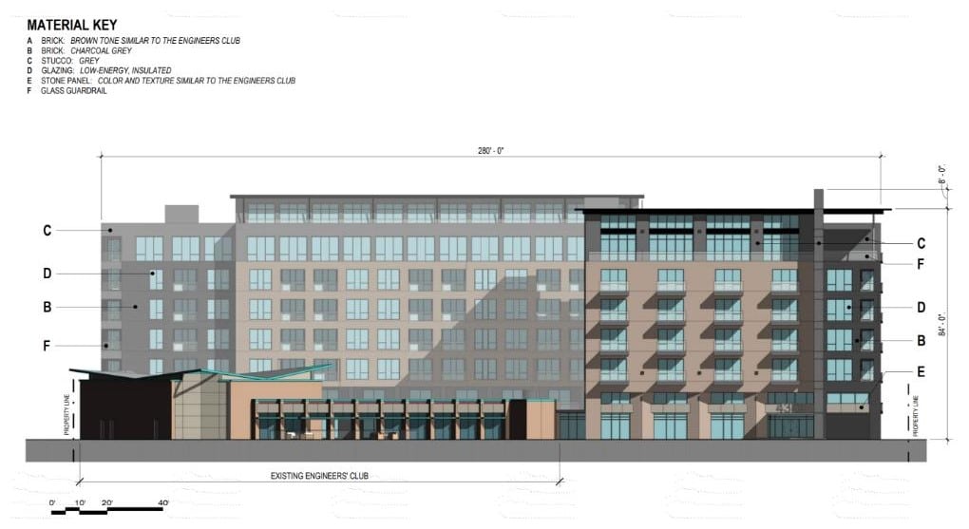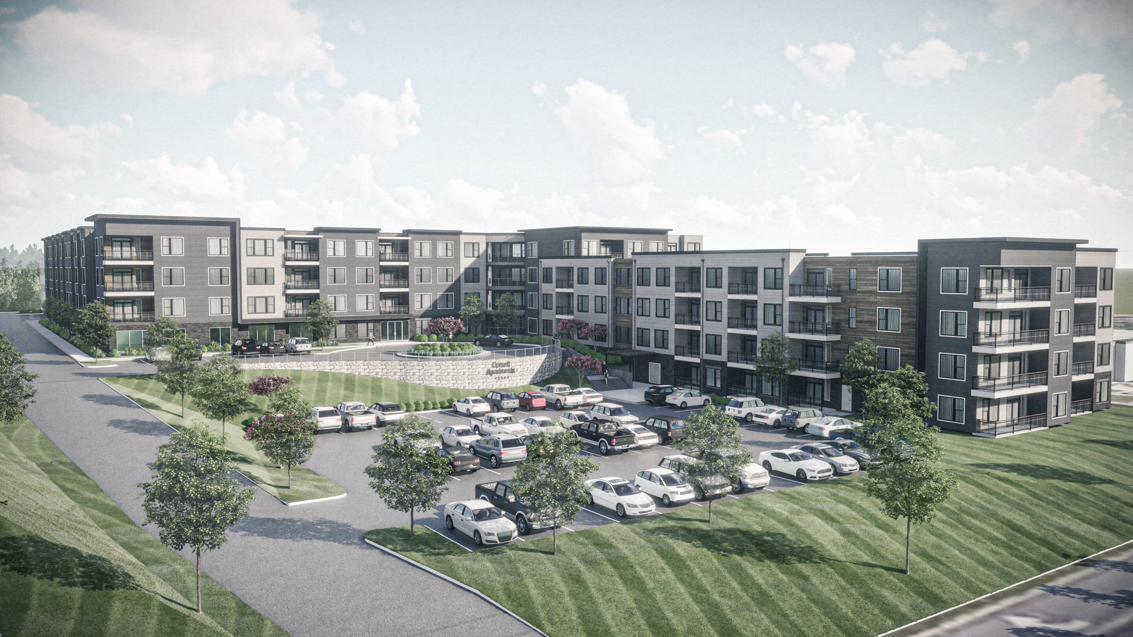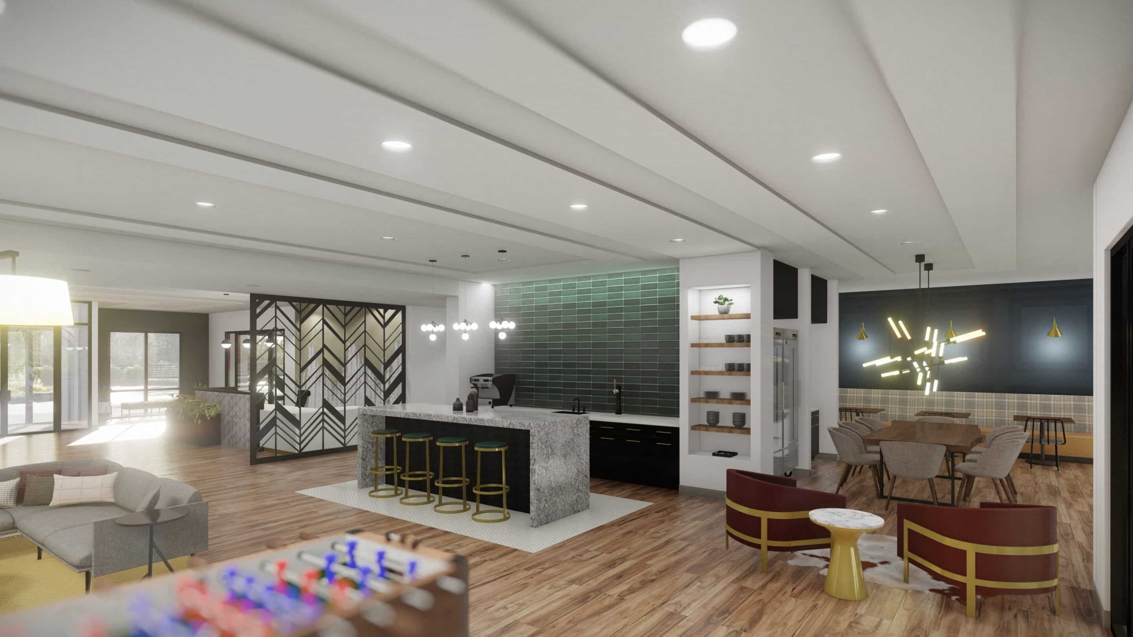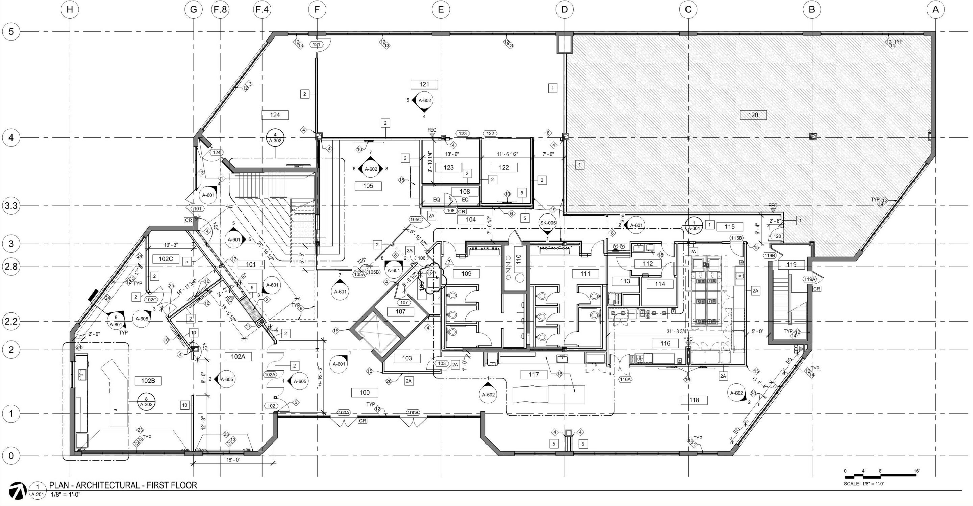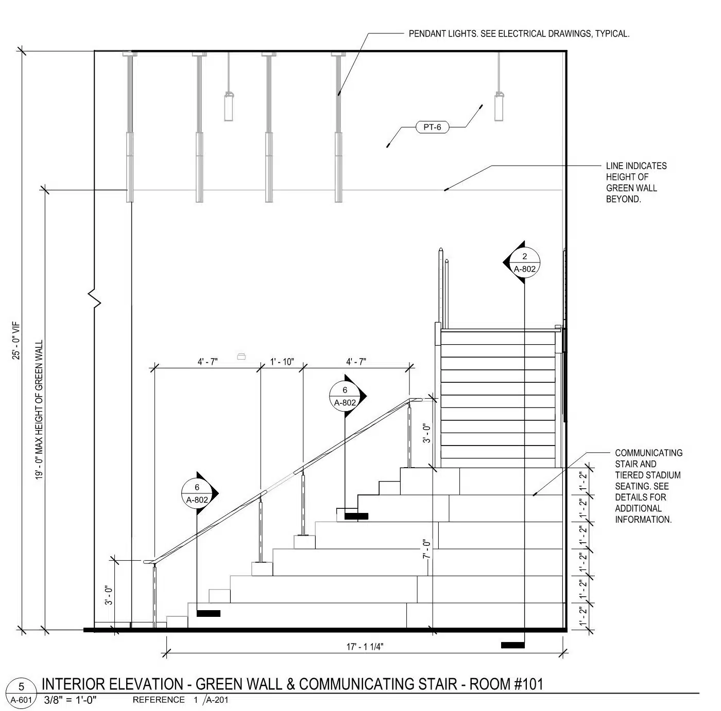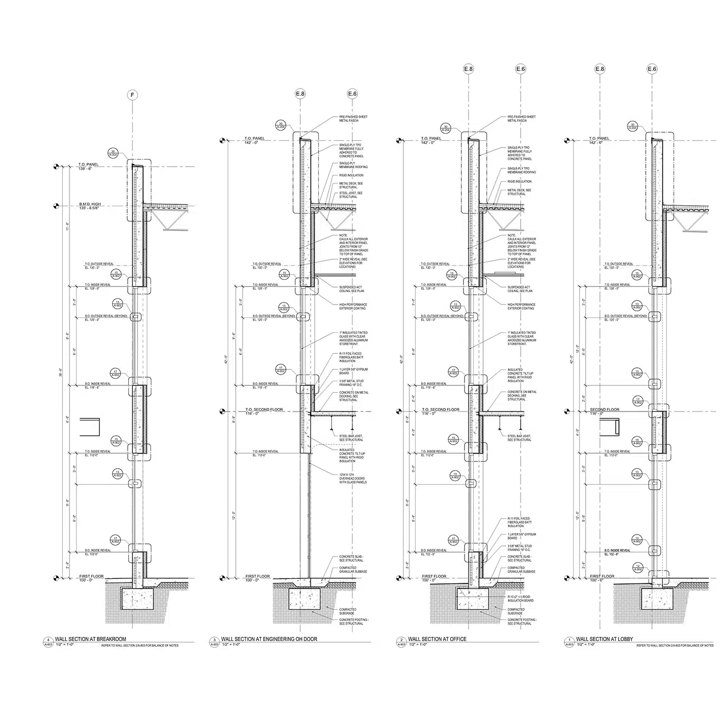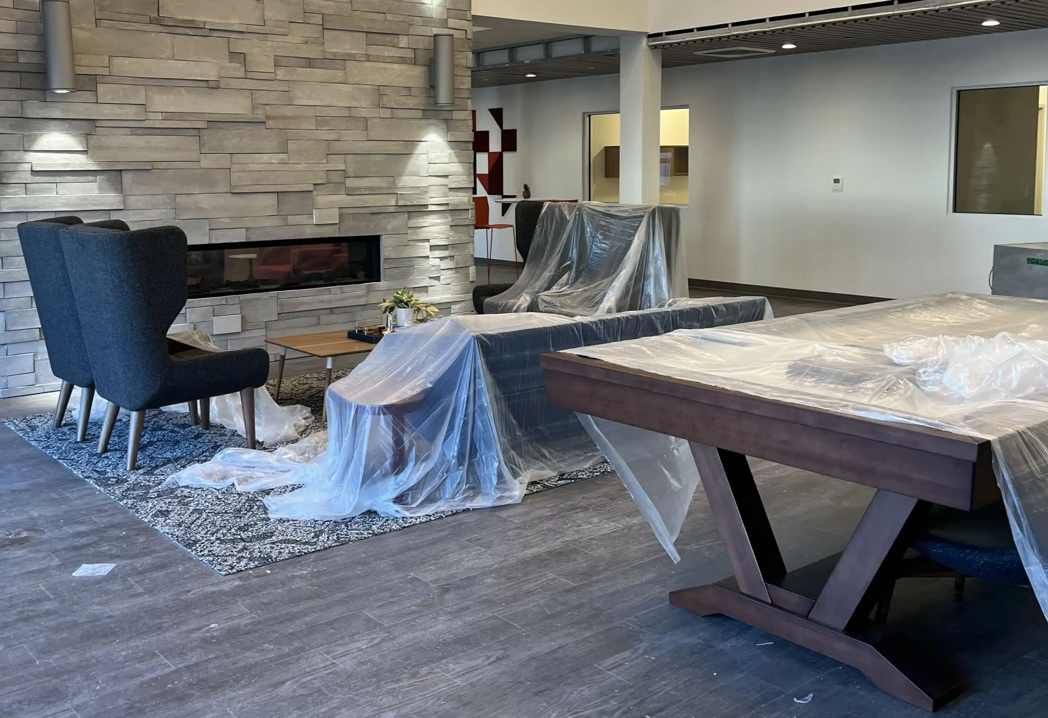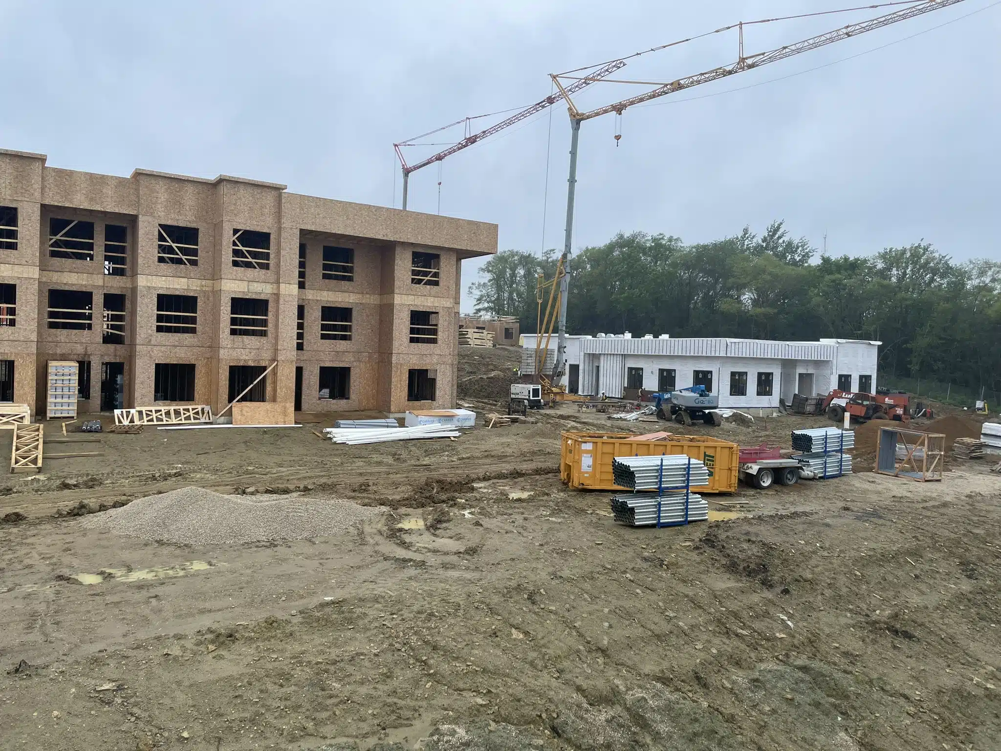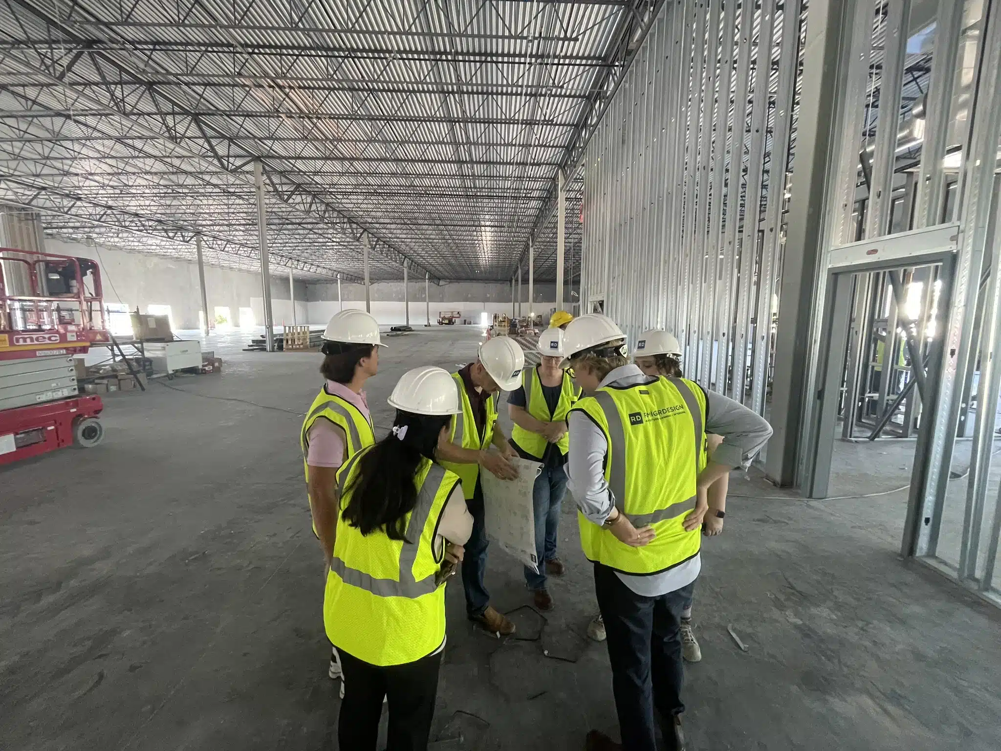Consider Our Services
Our Services
PROGRAMMING / CONCEPTUAL DESIGN
- Kick-off Meeting
- Document Existing Conditions through Field Verification
- Inventory Existing Equipment/Furniture
- Build Revit Model
- Programming Interviews and/or Questionnaires
- Final Programming Report includes space, adjacency, and equipment requirements
- Bubble/Adjacency Diagrams
SCHEMATIC DESIGN
- Space Planning/Schematic Site Plan and Floor Plan
- Code Analysis
- Zoning Ordinance Analysis
- Design Concept/Blink Test
- Exterior Façade Studies
- Pricing Scope Narrative
- 3D Modeling
- Coordination with Civil Engineer for detention requirements, utility design, and grading design
- Life Safety Design
- 2D and 3D Schematic Views
- Entitlement Coordination
- Preliminary MEP and Structural Design Coordination
- Site Sections
DESIGN DEVELOPMENT
- Finalize Site Plan and Floor Plan
- Develop Ceiling Plan, Roof Plan, Lighting Plan, Exterior and Interior Elevations, Building Sections, Wall Sections, Details, and Specifications
- Development of Finish Palette
- Development of Exterior Materials Palette
- 2D and 3D Rendered Views
- Furniture Selection
- Fully Engage Consultants
- Issue for Bids as needed
- Building Systems Designed and Vetted
- Major Architectural Assemblies Designed and Vetted
- Energy Code Analysis
CONSTRUCTION DOCUMENTS
- Construction Documents
- Fully Coordinated Consultant Construction Documents
- Issue for Permit
- Respond to Questions from AHJ
- Issue for Bid as needed
- Prepare Outline Specification Manual
- Update 3D Renderings
- Page Turn of 95% Set with Owner
- Clarify Contractor Questions
- Issue Addenda as needed
CONSTRUCTION ADMINISTRATION
- Bid Coordination
- Review Submittals
- Answer RFIs
- Weekly OAC Meetings
- Conduct Site Visits
- Review Progress & Quality
- Final Punchlist
- Review Contractor’s Application for Payment and Change Orders
FF&E Install
- Coordinate Delivery and Installation Dates with All FF&E Vendors
- Attend Install and Complete Punchlist
