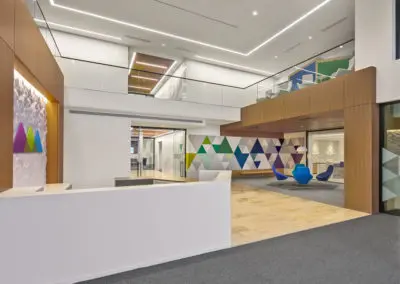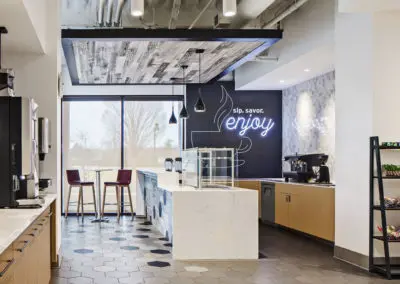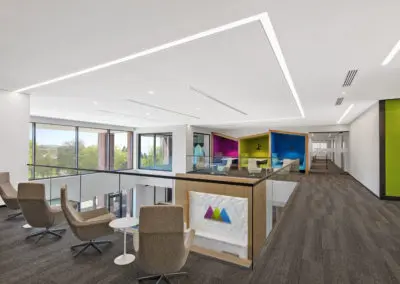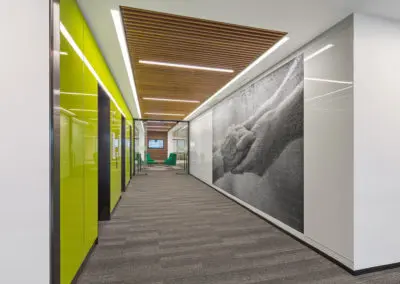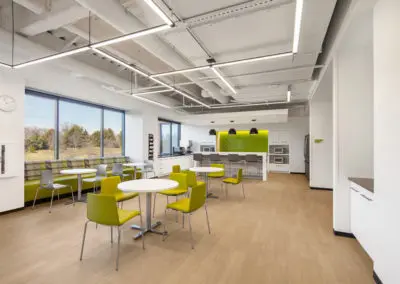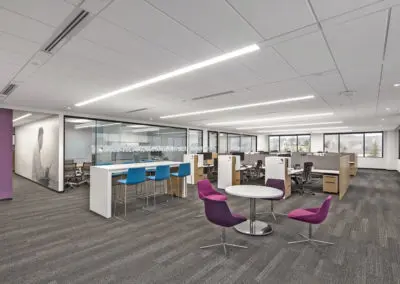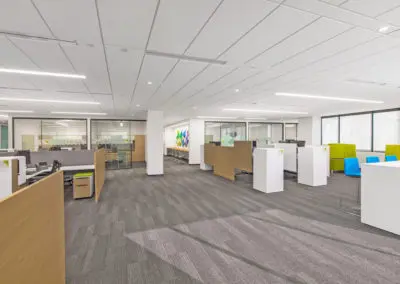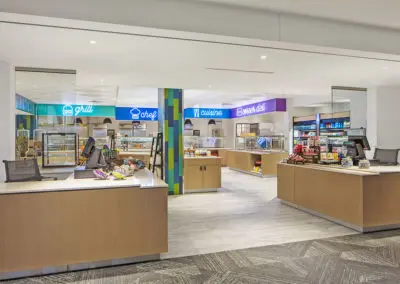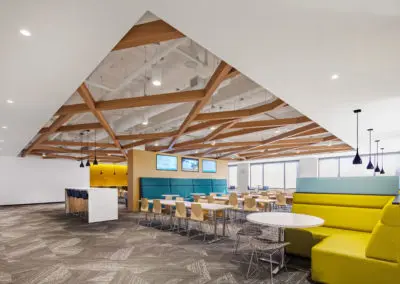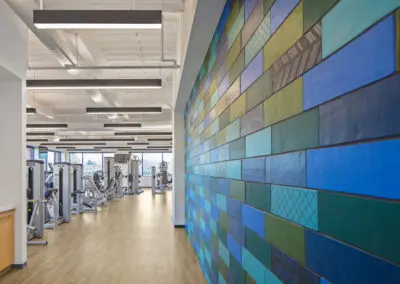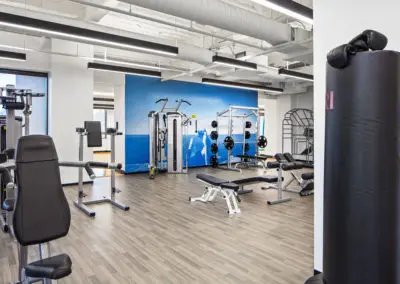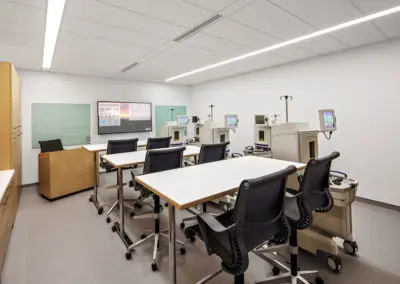East Coast New Jersey Area Company
– New Jersey –
Sitting on approximately 23 acres of unmaintained landscaping, an existing office complex on the East Coast sat vacant for several years. Originally built in 1999, the complex consists of two, three story buildings each approximately 140,300 square feet with a one-story connector. This prime location – in the heart of the pharmaceutical district – was transformed into the clients’ new regional headquarters, housing nearly 600 employees. The well-established company was looking to create an office space that promotes wellness and focuses on the patient-centric business approach. With one acquisition after the next, a holistic approach through design to refresh the company culture was needed to help establish an integrated brand experience. The office space has been designed to produce a collaborative work environment with over 70% of the space being open floor plan. Additionally, most high wall elements are built around the core to allow natural light to flow freely into the open office – enhancing wellbeing. Along with the office space, the complex includes a full-service cafeteria, fitness center complete with locker rooms and a data center, auditorium, and more. The space not only effectively connects employees through the latest technology and work place strategies, but also supports the client’s mission and values.
